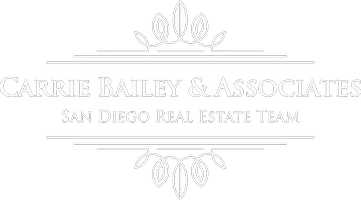
GET MORE INFORMATION
$ 770,000
$ 818,000 5.9%
4 Beds
4 Baths
2,820 SqFt
$ 770,000
$ 818,000 5.9%
4 Beds
4 Baths
2,820 SqFt
Key Details
Sold Price $770,000
Property Type Single Family Home
Sub Type Single Family Residence
Listing Status Sold
Purchase Type For Sale
Square Footage 2,820 sqft
Price per Sqft $273
Subdivision Citrus Heights Homeowners Association
MLS Listing ID IV22194579
Sold Date 03/06/23
Bedrooms 4
Full Baths 3
Half Baths 1
HOA Fees $133/mo
HOA Y/N Yes
Year Built 2018
Property Sub-Type Single Family Residence
Property Description
Location
State CA
County Riverside
Area 252 - Riverside
Rooms
Main Level Bedrooms 4
Interior
Interior Features Granite Counters, Bedroom on Main Level, Main Level Primary
Heating Natural Gas
Cooling Electric
Fireplaces Type Gas
Fireplace Yes
Appliance Dishwasher, Microwave
Laundry Washer Hookup
Exterior
Parking Features Garage
Garage Spaces 2.0
Garage Description 2.0
Pool None
Community Features Hiking, Sidewalks
Amenities Available Maintenance Grounds, Trail(s)
View Y/N No
View None
Roof Type Tile
Accessibility None
Total Parking Spaces 2
Private Pool No
Building
Lot Description Desert Front
Story 1
Entry Level One
Sewer Unknown
Water Public
Level or Stories One
New Construction No
Schools
Elementary Schools Harrison
Middle Schools Chemawa
High Schools Arlington
School District Riverside Unified
Others
HOA Name Citrus Heights Homeowners Association
Senior Community No
Tax ID 269531014
Acceptable Financing Cash, Conventional, FHA, VA Loan
Listing Terms Cash, Conventional, FHA, VA Loan
Financing Conventional
Special Listing Condition Standard

Bought with KAIL EBE KAIL EBE, BROKER

"My job is to find and attract mastery-based agents to the office, protect the culture, and make sure everyone is happy! "







