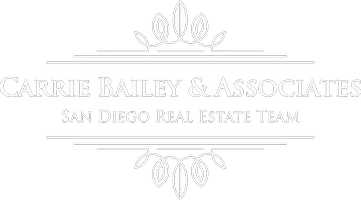3 Beds
2 Baths
1,520 SqFt
3 Beds
2 Baths
1,520 SqFt
Key Details
Property Type Single Family Home
Sub Type Single Family Residence
Listing Status Coming Soon
Purchase Type For Sale
Square Footage 1,520 sqft
Price per Sqft $788
MLS Listing ID 250030618SD
Bedrooms 3
Full Baths 2
HOA Y/N No
Year Built 1957
Lot Size 5,998 Sqft
Property Sub-Type Single Family Residence
Property Description
Location
State CA
County San Diego
Area 92115 - San Diego
Interior
Interior Features Galley Kitchen, Main Level Primary
Heating Forced Air, Natural Gas
Cooling Central Air, Electric
Fireplace No
Appliance Counter Top, Double Oven, Dishwasher, Electric Cooktop, Electric Cooking, Freezer, Disposal, Refrigerator
Laundry Electric Dryer Hookup, In Kitchen
Exterior
Parking Features Driveway
Garage Spaces 2.0
Garage Description 2.0
Fence Wood
Pool None
View Y/N No
Roof Type Composition
Attached Garage Yes
Total Parking Spaces 4
Private Pool No
Building
Story 1
Entry Level One
Level or Stories One
New Construction No
Others
Senior Community No
Tax ID 4615401100
Acceptable Financing Cash, Conventional, FHA, VA Loan
Listing Terms Cash, Conventional, FHA, VA Loan

"My job is to find and attract mastery-based agents to the office, protect the culture, and make sure everyone is happy! "




