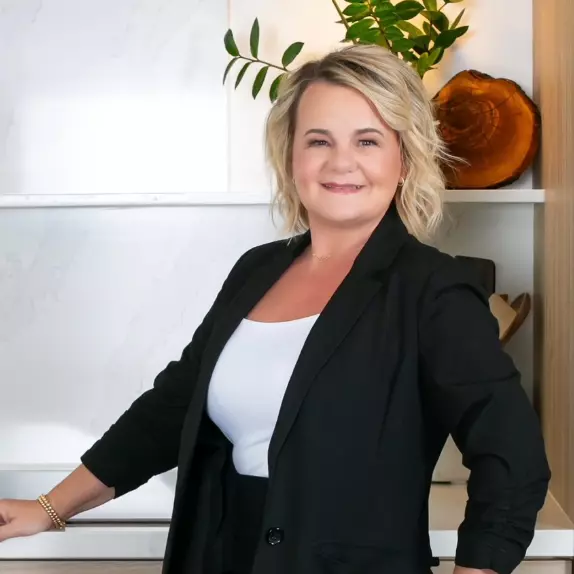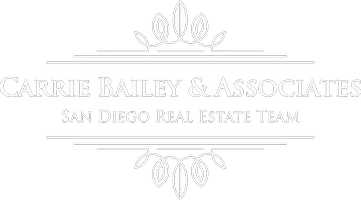$1,054,000
$899,000
17.2%For more information regarding the value of a property, please contact us for a free consultation.
5 Beds
4 Baths
2,920 SqFt
SOLD DATE : 04/28/2022
Key Details
Sold Price $1,054,000
Property Type Single Family Home
Sub Type Single Family Residence
Listing Status Sold
Purchase Type For Sale
Square Footage 2,920 sqft
Price per Sqft $360
Subdivision Spring Valley
MLS Listing ID 220006789SD
Sold Date 04/28/22
Bedrooms 5
Full Baths 4
Condo Fees $190
Construction Status Turnkey
HOA Fees $190/mo
HOA Y/N Yes
Year Built 2000
Lot Size 5,505 Sqft
Property Sub-Type Single Family Residence
Property Description
With views for miles and even an peek ocean view, this huge home offers paid solar, an entry level bedroom and two separate garages. The gated community is a gem with a park, pool, playground and walking trail that offers expansive views of the Sweetwater Reservoir. The breezes that pass thru this home are encouraged by the surrounding open canyon spaces but the the newly added heating and air system will take care of any addition desires for air. Paid solar should offset or take care of your electric bills too. There is new vinyl plank flooring, custom plantation shutters, a recent interior and exterior paint job … you will feel the love these owners have placed on this exceptional home as soon as you enter! Complex Features: ,,, Equipment: Garage Door Opener, Range/Oven, Washer Sewer: Sewer Connected Topography: ,SSLP Frontage: Canyon
Location
State CA
County San Diego
Area 91978 - Spring Valley
Zoning R-1:SINGLE
Interior
Interior Features Balcony, Separate/Formal Dining Room, Bedroom on Main Level, Jack and Jill Bath, Walk-In Closet(s)
Heating Forced Air, Natural Gas
Cooling Central Air
Flooring Carpet
Fireplaces Type Living Room
Fireplace Yes
Appliance Double Oven, Dishwasher, Gas Cooking, Disposal, Gas Range, Refrigerator
Laundry Electric Dryer Hookup, Gas Dryer Hookup, Laundry Room
Exterior
Parking Features Concrete, Driveway, Uncovered
Garage Spaces 3.0
Garage Description 3.0
Fence Partial, Wrought Iron
Pool Community, Association
Community Features Gated, Pool
Utilities Available Cable Available, Phone Available, Sewer Connected, Water Connected
Amenities Available Barbecue, Playground, Pool, Security, Trail(s)
Porch Concrete
Attached Garage Yes
Total Parking Spaces 5
Private Pool No
Building
Lot Description Sprinklers Manual
Story 2
Entry Level Two
Architectural Style Mediterranean, Traditional
Level or Stories Two
Construction Status Turnkey
Others
HOA Name ASPM
Senior Community No
Tax ID 5802311300
Security Features Gated Community,Key Card Entry
Acceptable Financing Cash, Conventional, FHA, VA Loan
Listing Terms Cash, Conventional, FHA, VA Loan
Financing VA
Read Less Info
Want to know what your home might be worth? Contact us for a FREE valuation!

Our team is ready to help you sell your home for the highest possible price ASAP

Bought with Carrie Baker-Bailey • Century 21 Award
"My job is to find and attract mastery-based agents to the office, protect the culture, and make sure everyone is happy! "







